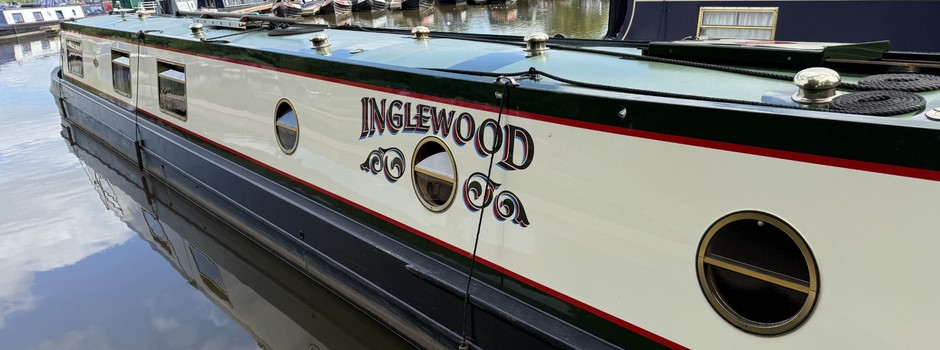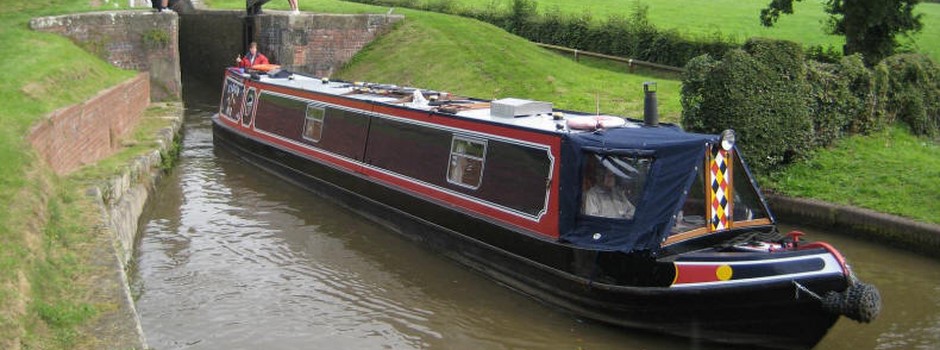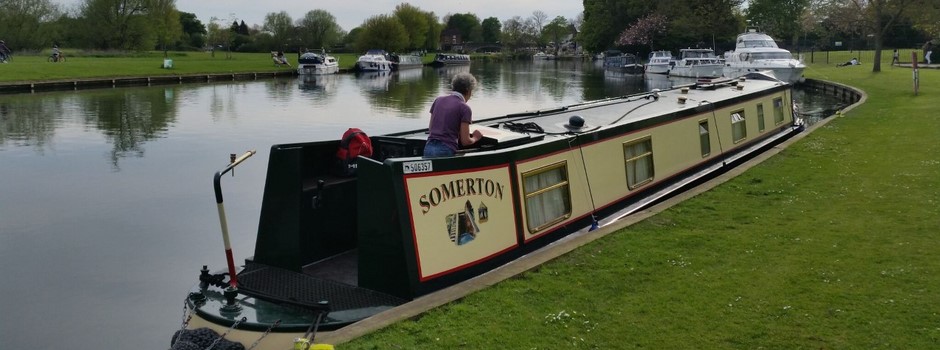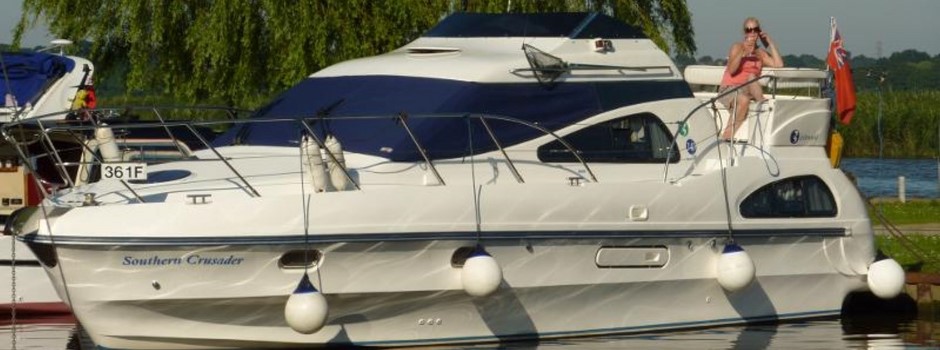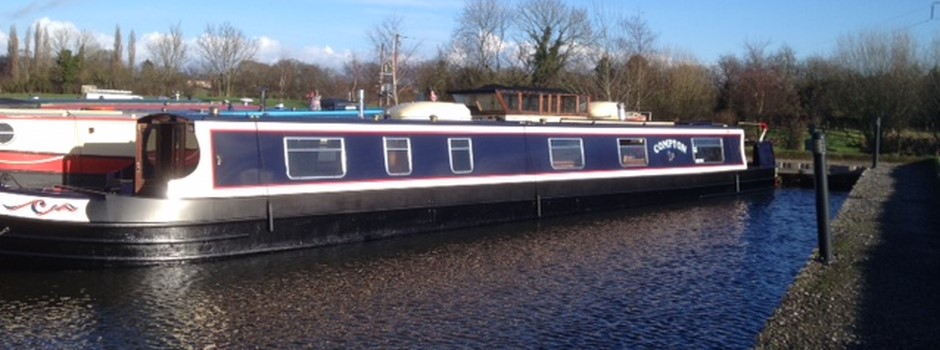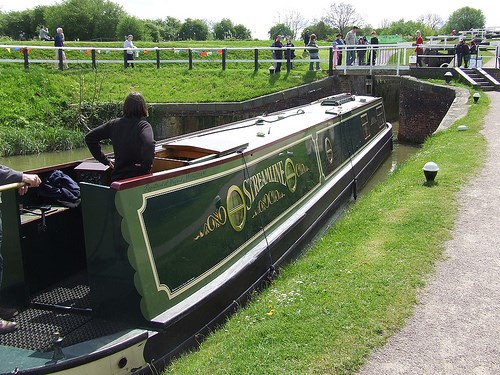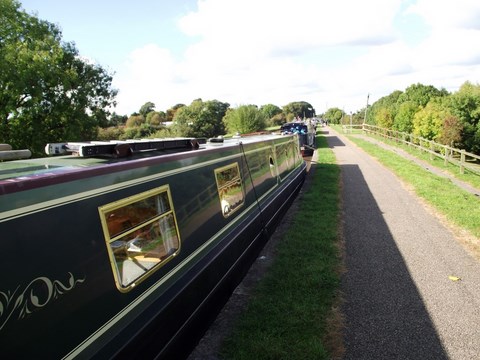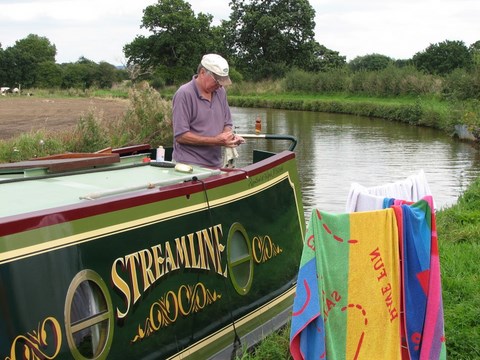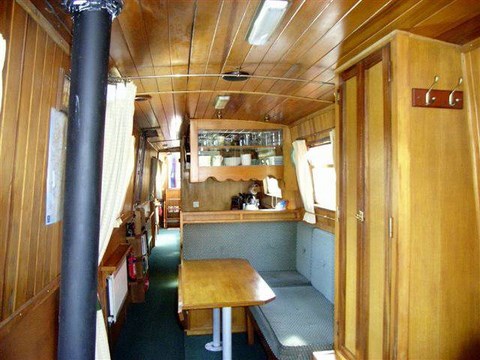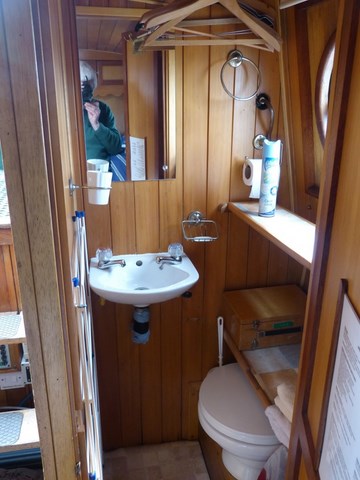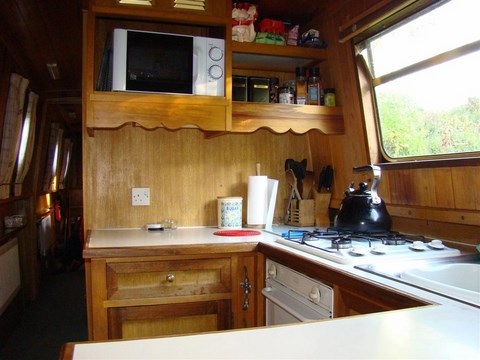Boat Share | Streamline
General information
| Type of scheme | Private |
|---|---|
| Nominal number of sharers | 12 |
| Year of build | 1999 |
| Home mooring (2024) | Dunchurch Pools Marina Onley CV23 8AN (North Oxford Canal) |
| Length | 58' |
| Engine Type (last known) | Beta 43 (New 2015) |
| Berths | 2 + 4 |
| Change over day | Saturday |
| Are pets allowed | Yes |
| Is smoking allowed inside | No |
| Booking system | The booking system is based on twelve shares with a continually rotating priority. A ‘High Season’ week is defined as one in which the START DATE is between April 1st and September 30th inclusive; the remainder of the year being defined as ‘Low Season’. Owners select a maximum of two high season weeks followed by one low season, then a fourth week depending on maintenance requirements on the boat. |
| Priority for school holidays | No such scheme on this boat |
General Comments About the Boat
Boarding the boat at the semi-trad stern you enter the helmsman position. Under the removable deck boards is the engine bay containing the Beta 43 engine, Calorifier (immersion heater) and one starter and four domestic batteries.
To the left is seating with lockers below containing the two 13.5kg gas bottles, on the right is the door with sliding hatch giving access to the boat interior.
Through the door and down the steps leads into the rear cabin with ensuite bathroom. The fixed 4ft double bed can be extended to 5ft and has drawer storage below. Further storage cupboards are above the head of the bed with a wardrobe at the foot.
The ensuite has a pump out toilet and ceramic washbasin.
Moving down the boat, the Alde gas boiler compartment is on the left, followed by the off-corridor bathroom.
The bathroom is equipped with a corner bath with an overhead shower, a pump out toilet and a ceramic hand basin. Storage space is available below the hand basin, in fitted cupboards on the rear bulkhead and a mirrored bathroom cabinet. A razor socket, radiator and porthole with blind are fitted.
Continuing forward leads into the ‘U’ shaped galley. Under the worktops are storage cupboards and drawers, gas oven with grill, and a 12v Shoreline fridge. The gas hob and sink with drainer are set into the worktop. A large window with blind overlooks the sink area. Above the worktop is an eye level microwave alongside a storage area, also a crockery and glasses storage cabinet fitted with sliding glass doors front and rear.
Opposite the galley is the all-important side hatch with optional Perspex insert.
Forward of the galley is the raised ‘L’ shaped dinette with removable table, which converts into a double bed. Below the seats are storage lockers and a drawer. There is a large window on each side.
At the end of the dinette on the left is a wardrobe with two drawers and opposite is the multi-fuel stove.
Further forward in the saloon there is a comfortable 3 seater sofa which folds out to create a small double bed.
To the right of the full height bi-fold glazed access doors are the TV and radio.
Windows are fitted on both sides.
The foredeck has built in seating with storage lockers below containing various cruising equipment.
Pictures of the boat
Please note that SOME of the internal shots are of a similar boat. Soft furnishings could well be different.
Specific details for the share offered
| Size of share as a percentage or fraction |
There are no shares advertised for
sale on this boat on boatshare at present.
This page is just a template for any
potential advertiser to re-use
To re-use it click here
BEWARE If somebody advertises a share for sale elsewhere and just posts a link to this page for more information about their boat then that person may not be a legitimate owner. A person advertising here has invested £50 in their advert up-front and it is unlikely to be a scam. |
|---|---|
| Price in UK Pounds | |
| Reason for selling | |
| Pre-booked weeks included | |
| Holiday entitlement with share offered here. | |
| School holiday option possible? | |
| Running costs for 2024 (How do these figures compare? Link opens new window) | |
| How are the running costs to be apportioned | |
| Contact details for vendor |
General comments by vendor
We have owned and enjoyed 12 years on Streamline.
The syndicate has always been a warm and efficient group of enthusiastic owners.
Next years fees are based on potential works that may need undertaking dependant on a survey in the new year.
General
Streamline’s semi-traditional hull with a rear cabin, central galley, dinette and forward lounge is arguably the most versatile lay out for a syndicate boat.
The helmsman position is a spacious sociable area, with fixed seating for two or three by using an adjustable height dinette stool, whilst still allowing the helmsman plenty of room to get on with the job in hand.
The rear cabin is a comfortable size with plenty of stowage under and above the bed plus wardrobe hanging space.
The 4 ft bed extends to 5 ft if required. Overhead reading lights are fitted. A narrow shelf either side of the cabin, is useful for books and personal items, especially the early morning cuppa. A radiator is fitted under the right hand shelf. Three portholes provide daylight and fresh air. A forward door provides privacy.
The en-suite is a flexible area, with a pump out toilet and hand basin. Since build two easily removed shelves and an overhead rail with coat hangers have been provided, so that the space can also be used for general storage. Owners use it in both modes. Our preference has been for storage, a decision influenced by being able to cruise for week with four adults using only the bathroom toilet, knowing that the rear one is there in an emergency.
Duvets and pillows, for six persons, are provided. They are replaced as agreed at the AGM.
The bathroom has a corner bath, pump out toilet and ceramic hand basin, is large enough to bath/shower/ dry off in comfort. Stowage space is adequate. A porthole is fitted and a razor point is available. Post build a radiator has been fitted, improving autumnal ablutions! Hooks are fitted above the bath for the drying of wet foul weather clothing, plus sufficient elsewhere for towels/clothes. The bathroom interior understandably experiences a high level of wear and tear due to condensation, to maintain the decor it is painted / varnished annually as a DIY project.
The galley lay out is simple and generally works well. It is light and airy being part of the open plan galley/dinette/lounge lay out which creates a feeling of space. Equipment is sufficient for six persons.
The 240v microwave, although small, is adequate. 12v fridge (98 ltr) fitted in 2019. The oven, grill and hob use Calor gas. A 240v socket is available. A window is fitted on the left hand side allowing plenty of light into the galley. Opposite the window is a side door, with optional Perspex insert. Below the door is a bookcase.
The raised dinette providing excellent views of the countryside, is fitted with ‘L’ seating and table area. The dinette adjoining the galley is a most convenient lay out. Below the fixed seating are storage cupboards. The dinette converts into a double bed fairly easily. A full width curtain is fitted to separate the lounge, which provides a large dressing area.
A wardrobe, with drawers below is on the left at the rear of the lounge, ideally suited for visitors.
Opposite is the Squirrel solid fuel stove, ideal for keeping the boat warm in the winter months.
There is a 3 seater sofa which folds out to create a totally flat small double bed. Behind the sofa are stowed the foredeck leather covered cushions and folding table. The front right corner houses the flat TV/DVD player, CD player and radio and satellite aerial. Full length glazed doors have four panels, allowing several opening combinations.
Throughout the interior curtains or blinds are fitted on windows/portholes and as a lounge/dinette divider.
Carpet tiles to all floor areas except vinyl flooring to kitchen, bathroom and en-suite. T&G timber sides and ceiling, with hardwood edged panelled cupboards, drawers and wardrobes.
The foredeck fitted seating with removable covers, provides stowage for all mooring equipment, spare fenders, cleaning gear, coal, watering hoses and wine cellar! With the cushions in place it is a pleasant place to relax.
Space heating is provided via radiators supplied by the Alde boiler, controlled by the thermostat in the rear cabin, or by the solid fuel stove.
Water heating is supplied by the Alde boiler, or via the Calorifier when the engine is running, or via the Calorifier when connected to shore power.
Owners/Shares
The Owners own 100% of the boat, which is divided into 12 equal shares.
Departing Owners have either bought their own boat, been overtaken by anno domini or medical reasons.
The majority are retired, although young in spirit, with two still working full time. All have a common aim to keep ‘their boat’ in good working order, not only mechanically but also appearance.
For the benefit of everyone, new Owners are invited to sign the ‘Agreement of Management’.
Streamline is very well equipped and much admired on the cut. With the installation of the new Beta engine in 2015 and work during recent years Streamline should provide safe cruising for many years.
General
Streamline’s semi-traditional hull with a rear cabin, central galley, dinette and forward lounge is arguably the most versatile lay out for a syndicate boat.
The helmsman position is a spacious sociable area, with fixed seating for two or three by using an adjustable height dinette stool, whilst still allowing the helmsman plenty of room to get on with the job in hand.
The rear cabin is a comfortable size with plenty of stowage under and above the bed plus wardrobe hanging space.
The 4 ft bed extends to 5 ft if required. Overhead reading lights are fitted. A narrow shelf either side of the cabin, is useful for books and personal items, especially the early morning cuppa. A radiator is fitted under the right hand shelf. Three portholes provide daylight and fresh air. A forward door provides privacy.
The en-suite is a flexible area, with a pump out toilet and hand basin. Since build two easily removed shelves and an overhead rail with coat hangers have been provided, so that the space can also be used for general storage. Owners use it in both modes. Our preference has been for storage, a decision influenced by being able to cruise for week with four adults using only the bathroom toilet, knowing that the rear one is there in an emergency.
Duvets and pillows, for six persons, are provided. They are replaced as agreed at the AGM.
The bathroom has a corner bath, pump out toilet and ceramic hand basin, is large enough to bath/shower/ dry off in comfort. Stowage space is adequate. A porthole is fitted and a razor point is available. Post build a radiator has been fitted, improving autumnal ablutions! Hooks are fitted above the bath for the drying of wet foul weather clothing, plus sufficient elsewhere for towels/clothes. The bathroom interior understandably experiences a high level of wear and tear due to condensation, to maintain the decor it is painted / varnished annually as a DIY project.
The galley lay out is simple and generally works well. It is light and airy being part of the open plan galley/dinette/lounge lay out which creates a feeling of space. Equipment is sufficient for six persons.
The 240v microwave, although small, is adequate. 12v fridge (98 ltr) fitted in 2019. The oven, grill and hob use Calor gas. A 240v socket is available. A window is fitted on the left hand side allowing plenty of light into the galley. Opposite the window is a side door, with optional Perspex insert. Below the door is a bookcase.
The raised dinette providing excellent views of the countryside, is fitted with ‘L’ seating and table area. The dinette adjoining the galley is a most convenient lay out. Below the fixed seating are storage cupboards. The dinette converts into a double bed fairly easily. A full width curtain is fitted to separate the lounge, which provides a large dressing area.
A wardrobe, with drawers below is on the left at the rear of the lounge, ideally suited for visitors.
Opposite is the Squirrel solid fuel stove, ideal for keeping the boat warm in the winter months.
There is a 3 seater sofa which folds out to create a totally flat small double bed. Behind the sofa are stowed the foredeck leather covered cushions and folding table. The front right corner houses the flat TV/DVD player, CD player and radio and satellite aerial. Full length glazed doors have four panels, allowing several opening combinations.
Throughout the interior curtains or blinds are fitted on windows/portholes and as a lounge/dinette divider.
Carpet tiles to all floor areas except vinyl flooring to kitchen, bathroom and en-suite. T&G timber sides and ceiling, with hardwood edged panelled cupboards, drawers and wardrobes.
The foredeck fitted seating with removable covers, provides stowage for all mooring equipment, spare fenders, cleaning gear, coal, watering hoses and wine cellar! With the cushions in place it is a pleasant place to relax.
Space heating is provided via radiators supplied by the Alde boiler, controlled by the thermostat in the rear cabin, or by the solid fuel stove.
Water heating is supplied by the Alde boiler, or via the Calorifier when the engine is running, or via the Calorifier when connected to shore power.
Owners/Shares
The Owners own 100% of the boat, which is divided into 12 equal shares.
Departing Owners have either bought their own boat, been overtaken by anno domini or medical reasons.
The majority are retired, although young in spirit, with two still working full time. All have a common aim to keep ‘their boat’ in good working order, not only mechanically but also appearance.
For the benefit of everyone, new Owners are invited to sign the ‘Agreement of Management’.
Streamline is very well equipped and much admired on the cut. With the installation of the new Beta engine in 2015 and work during recent years Streamline should provide safe cruising for many years.
Other Shares For Sale
|
Join our mailing list from the page linked below
|
Search terms:

